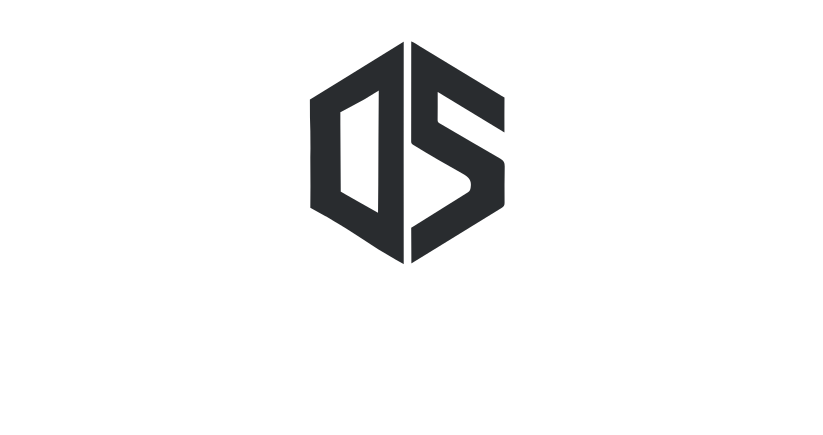When planning to build, everything should be considered. One of the very first decisions to consider making is whether the design should be drafted in 2D or 3D. Both lend a hand in visualisation and communication of ideas but both take quite a different approach, accuracy, and outcome from each other. Being aware of the strength of each is good to help you choose which one’s right for you.
What is 2D Drafting?
2D drafting is the generation of planar drawings that describe one dimension (length) and another dimension (height) but do not show depth. This was originally developed on paper, but most people use AutoCAD to generate such drawings nowadays. These can be considered as floor plans, elevations, and sections that carry technical information.
Key features of 2D drafting include:
- Simple representation of objects using lines and symbols
- Easy to modify for quick adjustments
- Ideal for basic layouts and measurements
Because it’s widely understood in the industry, 2D drafting remains a trusted choice for many engineers, architects, and contractors.
What is 3D Drafting?
3D drafting creates designs with length, height and depth. Using software like Revit or SketchUp it creates a realistic model of the building. This makes the design more visually appealing and allows you to spot issues early.
Key features of 3D drafting include:
- Realistic visualization of the project
- Easy integration of materials, textures, and lighting
- Ability to run simulations for performance checks
As a result, 3D drafting is especially beneficial for complex projects where visual accuracy and detail are essential.
Pros of 2D Drafting
Although newer technology leans toward 3D, 2D drafting still holds several advantages.
- Less complicated – It is easier and faster for expert drafters to lay out using this method.
- Cost effective – Since 2D software is simpler, the drafting process often requires less time and resources.
- Industry standard – More contractors and engineers have better competence with the use of 2D blueprints.
- Ease of sharing – Ease of sharing-Small file sizes make it easy to share drawings whether through email or printed copies.
Pros of 3D Drafting
On the other hand, 3D drafting offers benefits that 2D simply cannot match.
- Enhanced visualization – Clients and stakeholders can see exactly how the finished structure will look.
- Fewer errors – Because the model is more detailed, it’s easier to detect and correct design flaws early.
- Better collaboration – Teams can work on the same model, making communication more efficient.
- Material estimation – The software can generate accurate quantity take-offs, reducing waste and costs.
When to Choose 2D Drafting
While 3D drafting is becoming more popular, 2D drafting is still ideal in certain scenarios:
- Small projects with limited complexity
- Early concept designs before committing to detailed modeling
- Cost-sensitive projects where keeping expenses low is a priority
- Projects requiring quick approval from authorities familiar with 2D plans
When to Choose 3D Drafting
You should consider 3D drafting for:
- Large or complex projects that require accurate visualization
- Presentations where realistic images help win client approval
- Designs with multiple systems (plumbing, electrical, HVAC) that must fit together
- Projects with strict timelines where detecting clashes early saves rework
Combining 2D and 3D Drafting
In many construction projects, the most effective approach is to combine 2D and 3D drafting Service. For example:
- Use 3D models to present the concept and detect potential issues
- Convert those into 2D plans for technical construction details
This hybrid approach ensures you get the visual clarity of 3D and the technical precision of 2D.
Factors to Consider Before Deciding
Before choosing between 2D and 3D drafting, think about:
- Project size and complexity – Bigger, more complex projects often benefit from 3D.
- Budget – While 3D can save money in the long run, it may require higher initial investment.
- Timeline – Tight schedules may favor 3D for quick clash detection.
- Client needs – Some clients prefer visual presentations; others want detailed technical drawings.
Conclusion
Construction design employs both 2D drafting and 3D drafting. Sometimes, for relatively simple projects it would be cost-effective to go 2D first since it is easier to employ and works well for simple designs. With much advancement in technology, construction design has gone a notch higher. It is the use of 3D technology in design. This means using 3D is likely to become more common while there is little chance the other way will catch on. 3D is incredibly beneficial and relevant in the case of complex architectural structures.
It all comes down to what your project goals are, how much the budget is, and what your team’s expertise is. Letting you weigh the pros and cons of each for a more seamless design process and better construction outcome.

