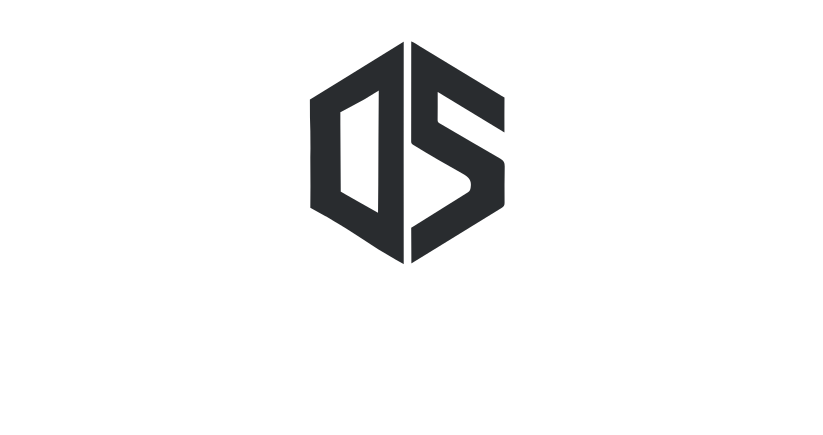There is a big change happening in the field of construction drawing. 2D drawings on paper has now become a digital-first process thanks to new tools like Building Information Modeling (BIM), 3D modeling, and automation. The need for accuracy, teamwork, and speed has never been stronger as construction projects become bigger and more complicated. The drawing stage, which is commonly termed the backbone of construction planning, is now going far beyond conventional approaches into a future where data, visualization, and innovation are the most important things.
We’ll talk about where construction drafting is going, how BIM and 3D models fit in, and what the future holds beyond the present progress in this blog.
From Blueprints to BIM: A New Era of Drafting
For many years, building depended on 2D drawing to make technical blueprints that let engineers, architects, and contractors do their jobs. These designs worked well for their period, although they often allowed opportunity for interpretation and mistakes. BIM, or Building Information Modelling, is a new digital method that goes beyond just making drawings.
BIM combines data, geometry, and procedures into one model that everyone can work on. BIM lets teams see a building in 3D, find any problems before construction starts, and even model the building’s life cycle. This is different from static 2D designs. This change has made construction drafting more proactive and based on data, which has cut down on rework, saved money, and sped up project delivery.
3D Models: Bringing Projects to Life
The emergence of 3D modelling is another thing that will transform the way construction drafting is done in the future. These models let everyone involved in the project see how the buildings will look in real life before they even start building them. This not only makes things more accurate, but it also makes it easier for architects, engineers, and clients to talk to them other.
For instance, a 3D model may depict how the plumbing, electrical, and HVAC systems integrate into the design of a structure. This makes sure that there are no problems during construction. Clients also benefit since they may “walk through” a digital version of their project and make smart selections early on. In short, 3D models in construction drawing take the guessing out of things and make ideas more open and dynamic.
Automation and AI in Drafting
The integration of automation and artificial intelligence (AI) is pushing construction drafting even further. AI-powered software can now generate drafts, identify potential design flaws, and suggest optimizations automatically. Automation reduces repetitive tasks, such as dimensioning or layering, freeing up designers to focus on creativity and problem-solving.
Moreover, predictive AI can analyze past projects to forecast material requirements, timelines, and costs, ensuring more accurate planning. This means that construction drafting is no longer just about creating drawings but about contributing to smarter, more efficient project management.
Beyond Drafting: The Rise of Digital Twins
BIM and 3D models are just the beginning of the future. The idea of digital twins is one of the most fascinating new ideas that is changing the way construction drawings are made. A digital twin is a computer model of a building that gets new data all the time.
The digital twin mirrors a building once it is finished. It uses sensor data to keep an eye on performance, maintenance requirements, and energy efficiency. This goes beyond design and into the building’s operational phase, turning drafting documents into living systems that help a structure throughout its existence.
The Benefits of Modern Construction Drafting
The evolution of construction drafting brings a wide range of benefits:
- Reduced Errors and Rework: Early clash detection minimizes costly mistakes.
- Enhanced Collaboration: Cloud-based BIM models ensure all stakeholders work from the same source.
- Improved Client Communication: 3D models and visualizations make projects easier to understand.
- Cost and Time Savings: Automation accelerates workflows and boosts efficiency.
- Sustainability: Digital twins and simulations help design energy-efficient buildings.
Challenges Ahead
The future of construction drawing has its pros and pitfalls. Some recurring problems are high expenditures for new software, the necessity for qualified workers, and older companies’ unwillingness to change. But these problems should go away when technology gets cheaper and training becomes easier to get.
What Lies Beyond?
In the future, construction drawing will keep becoming more and more like new technology. Clients will be able to walk around projects in a fully immersive way with virtual reality (VR) and augmented reality (AR). Cloud platforms will make working together even better, especially on initiatives that span the globe. And when AI, machine learning, and the Internet of Things are included, drawing will be an important element of the whole building process, from design to demolition.
It’s evident that construction drafting isn’t only about making static drawings anymore. It’s about making smart, data-rich, and collaborative models that change how we construct and live.
FAQs
- What does construction drafting mean?
Construction drafting is the process of making technical drawings and models that help build buildings and other structures.
- What is BIM different from regular drafting?
BIM makes a 3D model that has a lot of data and combines information on design, construction, and maintenance in one place. This is different from traditional 2D drawings.
- Why are 3D models useful for making building plans?
Before building starts, 3D models let people see things more clearly, find design problems, and talk to one other better.
- What part does AI play in drafting?
AI makes sketching quicker, smarter, and more productive by automating repetitive operations, finding mistakes, and improving designs.
- What does the future hold for drawing in construction?
BIM, 3D models, digital twins, and new technologies like AI, VR, and AR will make projects smarter and more collaborative in the future.

