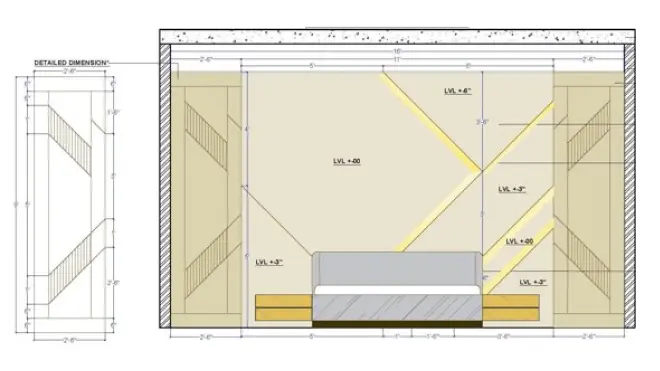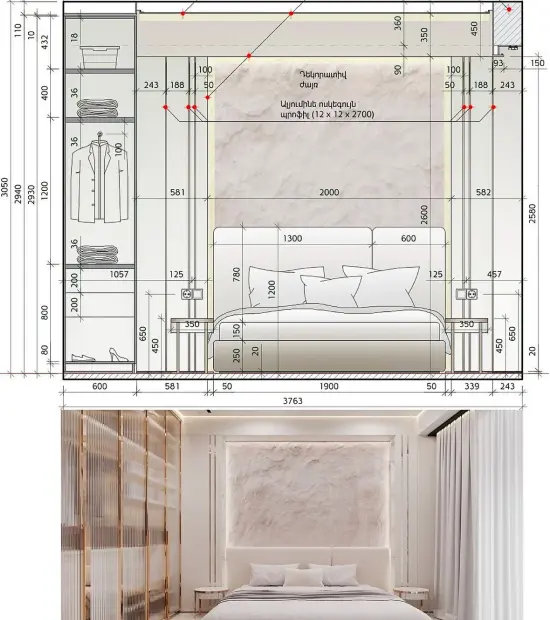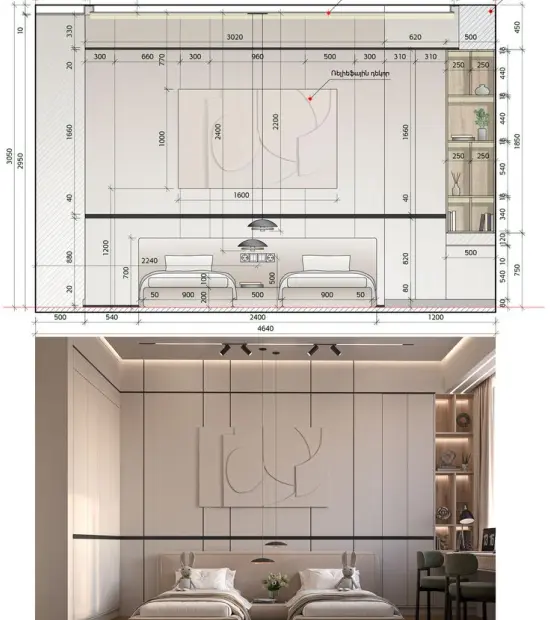
Wall treatments do more than cover space, they define it. Depth, texture, and architectural elegance are what our Wall Panel Detail Drawing drafting services can offer to your interiors. Be it classic wainscoting or contemporary vertical slats, detailed wall panelling drawings and technical documents for perfect fabrication followed by a seamless installation process will be provided.
We provide accurate wall panelling details and wood wall drawings for luxury homes, offices, hotels, and other places. If you are adding full-height wooden walls or making detailed panel systems, we record every trim, joint, and reveal with exact architectural precision.
Working together with designers, millwork fabricators and architects, we take your wall feature ideas and transform them into fully buildable panel drawings as well as architecture wall sections that merge beauty with the clarity of construction.

Our Wall Panelling & Wood Detailing Services Include:
- Complete wall panelling drawings for feature walls, accent panels, and custom trimwork
- Wood wall drawings for vertical, horizontal, and patterned designs
- Material and joint detailing including reveals, trims, moldings, and finishes
- Architecture wall section drawings showing framing, backing, and attachment methods
- Ceiling-to-floor panel layouts, sectional cuts, and exploded views
- Integration with electrical fixtures, art placements, and built-in elements
Drafting Process
Project Intake
We begin by reviewing your sketches, markups, or design intent to understand scope, goals, and drafting requirements.
Design Coordination
Seamless collaboration with architects, designers, and contractors to align on vision, dimensions, and build feasibility.
Drafting & Detailing
Using AutoCAD, Revit, and BIM tools, we create technical drawings that meet codes, materials, and spatial logic.
Review & Revisions
We incorporate redlines, feedback, and coordination notes to ensure accuracy and clarity across all drawing sets.
Final Drawing Delivery
Your drafting package is delivered clean, complete, and construction-ready, on time, and aligned with your project timeline.
Why Choose Our Wall Panelling & Wood Detailing Services?
Expertly detailed. Built for harmony between design vision and real-world construction. Here’s why our wall paneling and wood detailing stand out.
Engineered for Design + Function
Our wood wall details don’t just look good, they’re crafted to be installed efficiently. Each drawing takes into account substrates, support systems, and mechanical coordination.
Customization for Every Interior Style
From contemporary slatted panels to ornate coffered designs, we prepare panel drawings that align with your design language and room proportions.
Seamless Collaboration Across Teams
We work closely with interior designers, GCs, and woodworkers to ensure every wood wall drawing translates from idea to installation without scope gaps.


Key Cost Factors in Wall Panel & Wood Elements
Understanding what affects the timeline and pricing for wall panelling drawings and wood element drafting helps you plan smarter:
Design Complexity
Patterns like chevron, slat spacing, insets, or decorative moldings require more layered detailing and coordination.
Material & Finish Selections
Solid wood, veneers, MDF, or reclaimed timber all influence backing requirements, fastener details, and expansion allowances.
Wall Conditions & Scale
Irregular walls, curved surfaces, or multi-story installations need more customized drawing sets and architecture wall section work.
Coordination Requirements
Wall panels often intersect with HVAC, lighting, or AV features, requiring added coordination in detailing.
Range of Our Wall Panel & Wood Drafting Services
We offer full-scope drafting services to cover every phase of your residential project from initial ideas to finalized construction documentation:
Conceptual & Schematic Design Drafting
Initial layouts, space planning, and design visualization to help refine the look, feel, and flow of your future home.
Construction Document Sets
Detailed and dimensionally accurate sets including floor plans, elevations, sections, roof layouts, and code sheets, ready for submission.
Interior & Millwork Drafting
Custom cabinetry, built-ins, wall details, and luxury interior plans to coordinate architectural details with your designer’s vision.
CAD Conversion & Redline Revisions
Already have a design on paper? We provide precise CAD drafting and revisions based on architect markups or builder changes.

More Details
How we did it 🙂
At Draw Stick, we provide accurate and timely construction estimates that help builders, contractors, and developers make confident project decisions. Our step-by-step process ensures clarity, reduces risk, and keeps your project aligned with budget goals.
Every great structure begins with a smart estimate.
From material takeoffs to complete cost breakdowns, we support construction professionals across the U.S. with dependable estimates that drive results, on paper and on site.
