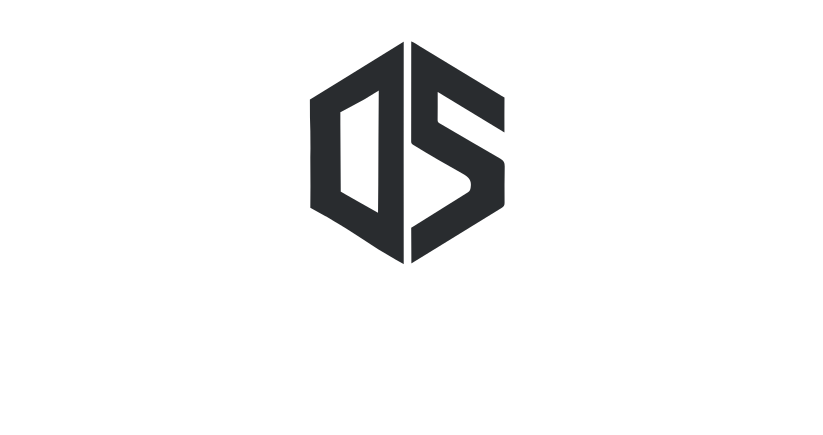
Precision in steelwork defines the strength of any building. Our structural steel shop drawings deliver the clarity, accuracy, and technical detailing required for flawless fabrication and on-site assembly. From complex high-rise frameworks to custom metal components, our shop drawings services ensure every beam, connection, and joint is documented for real-world constructability.
We collaborate closely with architects, structural engineers, steel fabricators, and contractors to produce steelwork drawings that capture every detail from rebar shop drawing services to MEP shop drawing services integration. Using advanced BIM tools and 3D modeling platforms, our structural steel modelling services provide a complete picture of the project before fabrication begins.
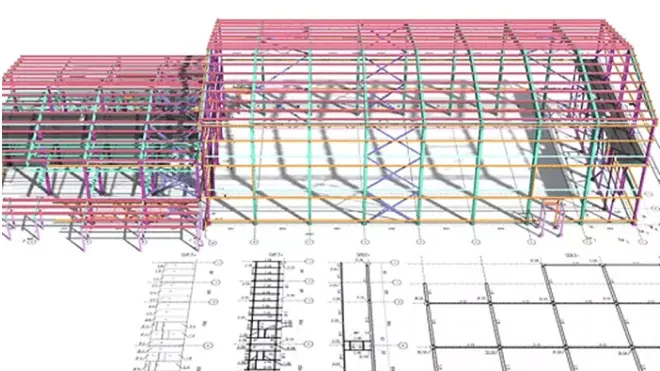
Our Structural Steel Shop Drawings Services Include
- Complete steel shop drawings for columns, beams, trusses, and metal connections
- Metal structural component drawings with cut lists, weld symbols, and assembly instructions
- Structural steel modelling services using AutoCAD, Revit, Tekla, and BIM workflows
- Detailed rebar shop drawing services for reinforced concrete elements
- Coordination-driven MEP shop drawing services to align mechanical, electrical, and plumbing with steel frameworks
- Sectional details, anchor bolt layouts, and fabrication notes for seamless execution
- Erection drawings with sequencing, markings, and assembly plans
Construction Process
Pre-Construction
Setting project goals and scope, ensuring accurate timelines and budget planning from the start.
Design-Build
Seamless design and execution with constant collaboration to meet vision, cost, and quality.
Plan/ Spec
Detailed plans and specs developed to align with your goals, codes, and materials.
Cost Estimating
Precise cost breakdowns for labor, materials, and timelines to avoid budget surprises.
Project Building
From blueprint to reality, we ensure your project is built on-time and within budget.
Why Choose Our Structural Steel Shop Drawings Services?
Accurate to the last bolt. Designed for buildability, crafted for confidence. Here’s why our structural steel shop drawings stand out.
Here’s why our clients trust us:
Engineered for Accuracy & Buildability
Every drawing is prepared with strict adherence to codes and fabrication standards, minimizing errors on-site.
BIM-Driven Precision
Our models and drawings are created with cutting-edge software, ensuring clash detection, material optimization, and smooth approvals.
Comprehensive Coordination
We align structural steel shop drawings services with architectural intent, MEP layouts, and construction sequencing.
End-to-End Support
From steelwork drawings to rebar and MEP shop drawing services, we provide all-in-one detailing solutions tailored to your project’s needs.
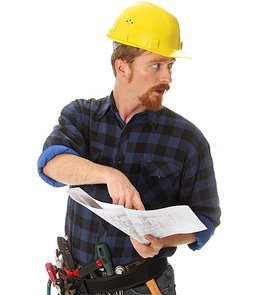
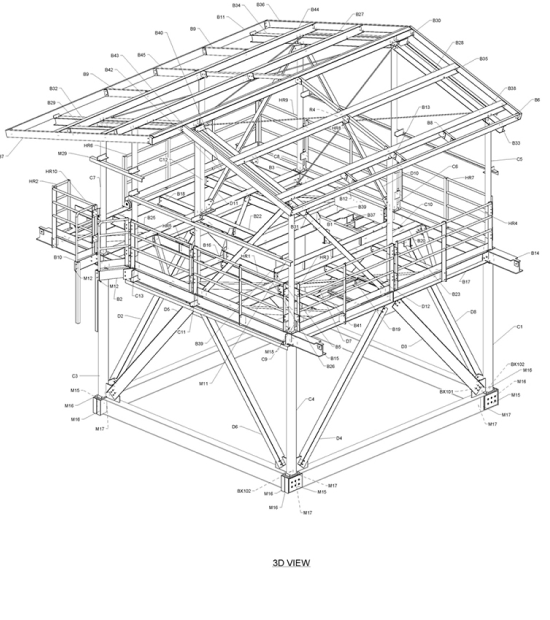
Key Cost Factors in Structural Steel Shop Drawings
- Design Complexity – Custom joints, irregular geometries, and large spans demand advanced modeling.
- Material & Connection Types – Bolted, welded, or hybrid systems influence detailing and coordination.
- Project Scale & Conditions – Multi-story structures, industrial projects, or retrofits require more layered drawings.
- Integration Requirements – Aligning steel with MEP shop drawing services and rebar layouts adds detailing scope.
Range of Our Structural Steel Drafting Services
Residential & Commercial Steelwork Drawings
From villas with custom steel frames to commercial complexes with large-span structures.
Industrial & Infrastructure Shop Drawings
Bridges, warehouses, plants, and transport facilities with high-precision steel detailing.
Rebar & Reinforcement Drawings
Accurate rebar shop drawing services to strengthen concrete construction with clarity.
Integrated BIM Modelling & Coordination
Comprehensive structural steel modelling services aligned with MEP and architectural elements.
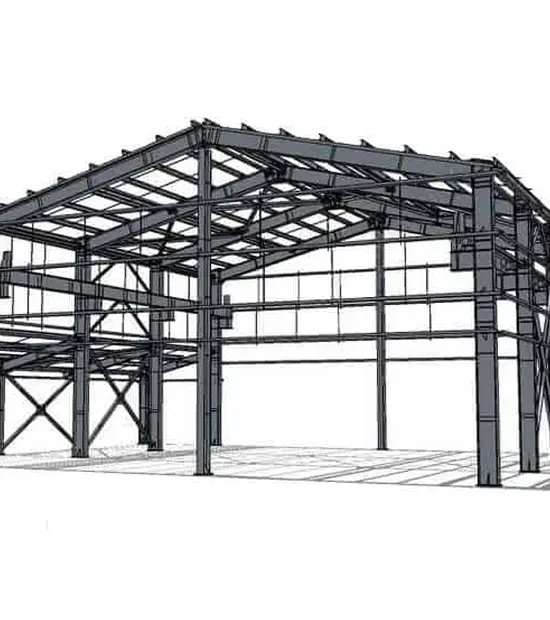
More Details
How we did it 🙂
At Draw Stick, we provide accurate and timely construction estimates that help builders, contractors, and developers make confident project decisions. Our step-by-step process ensures clarity, reduces risk, and keeps your project aligned with budget goals.
Every great structure begins with a smart estimate.
From material takeoffs to complete cost breakdowns, we support construction professionals across the U.S. with dependable estimates that drive results, on paper and on site.
