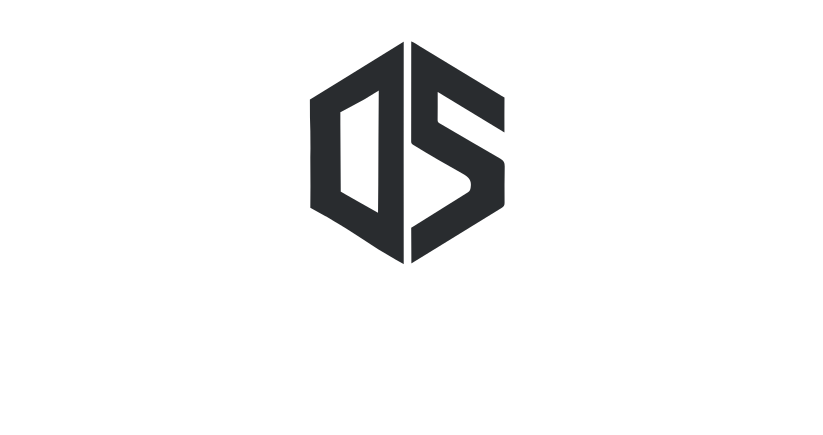
Elegance of function starts with thoughtfulness of detail. Our Kitchen & Closet Detailing services offer drawings to you with precision engineering that merges design and usability so your spaces are beautiful and buildable at the same time. If it’s a luxury kitchen, walk-in wardrobe, or custom cabinetry that you’re working on, we provide extremely detailed documentation that guides fabrication and installation clearly and accurately.
We prepare cabinet details and kitchen elevation drawings per the interior layout, material selections, and storage requirements. Interior designers, millwork fabricators, custom builders, and architects depend on us for high-end residential and multi-unit projects.
From cabinet drawings to closet section views, each cabinet drawing we make fits the sizes, finishes, and uses of your plan. If you want kitchen cabinets drawings or exact shelf setups, we make sure your idea is taken down in technical detail, ready for checking, agreeing to, and building.
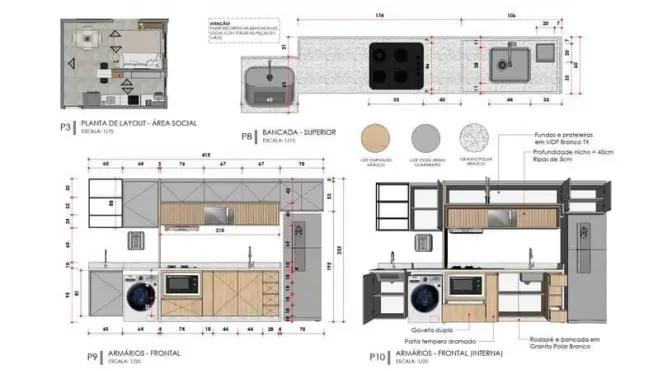
Our Kitchen & Closet Detailing Services Include:
- Complete cabinet drawings for kitchens, closets, vanities, and wardrobes
- Kitchen elevation and kitchen elevation drawing packages with all visible cabinetry and appliance locations
- Cabinet details including joinery, hardware placement, and section cuts
- Closet layouts with shelving, drawers, hanging zones, and accessory storage
- Material callouts, finish schedules, and countertop alignment
- Compliance with spatial standards and design specifications
Drafting Process
Project Intake
We begin by reviewing your sketches, markups, or design intent to understand scope, goals, and drafting requirements.
Design Coordination
Seamless collaboration with architects, designers, and contractors to align on vision, dimensions, and build feasibility.
Drafting & Detailing
Using AutoCAD, Revit, and BIM tools, we create technical drawings that meet codes, materials, and spatial logic.
Review & Revisions
We incorporate redlines, feedback, and coordination notes to ensure accuracy and clarity across all drawing sets.
Final Drawing Delivery
Your drafting package is delivered clean, complete, and construction-ready, on time, and aligned with your project timeline.
Why Choose Our Kitchen & Closet Detailing Services?
Smart detailing brings function and form together and that’s exactly what our kitchen and closet drawings deliver. Here’s why design and build teams trust our cabinetry detailing services:
Tailored Cabinet Detailing That Matches Real Usage
We focus on detailing cabinet layouts that reflect how your clients actually use their space, prioritizing access, storage efficiency, and aesthetics without compromising on structure.
High-End Presentation Meets Technical Precision
We provide kitchen elevation drawings and cabinet sections that are as visually clean as they are dimensionally exact. Ideal for client presentations, permit sets, or custom buildouts.
Designed for Fabrication & Field Coordination
Our cabinet drawing sets are created with shop floor and installation teams in mind. Dimensions, tolerances, and mounting specs are all included to reduce errors and improve build efficiency.
Support Across Design & Build Teams
We work closely with interior designers, millwork shops, and GC teams to ensure that every drawing of cabinet aligns with your vision and technical requirements.
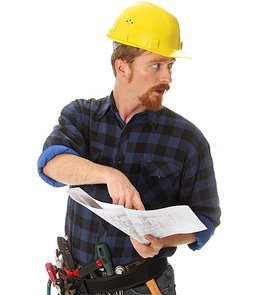
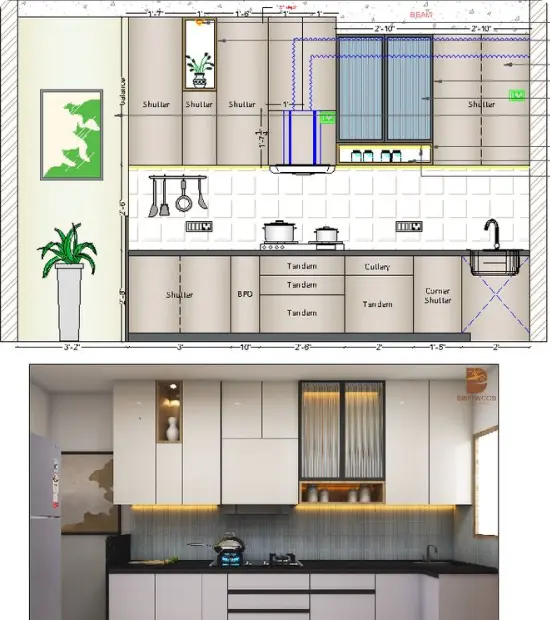
Key Cost Factors in Kitchen & Closet Detailing
Understanding what drives time and cost in kitchen cabinet drawing and closet detailing ensures smoother collaboration and better budget planning:
Design Complexity
Custom profiles, integrated appliances, and intricate finish combinations increase detailing scope and require deeper documentation.
Hardware & Internal Components
Specifying pull-outs, concealed hinges, drawer systems, and organizers adds drafting time for accurate placement and clearance.
Room Dimensions & Layout
Larger or irregular-shaped kitchens and walk-in closets with multiple zones require more layout planning and elevation detailing.
Revisions & Approval Cycles
Projects with extended client feedback loops or builder markups may require additional drawing versions and updates.
Range of Our Kitchen & Closet Detailing Services
Our detailing services are tailored to support projects at every stage from design development to millwork submittals:
Kitchen Cabinet Drawing Packages
We provide complete kitchen cabinet drawings, including base, wall, and tall cabinets, integrated appliance panels, island designs, and pull-out solutions.
Kitchen Elevation Drawing & Section Views
Our kitchen elevation sets showcase cabinetry, hardware, backsplashes, appliances, and electricals, mapped to real wall conditions and material interfaces.
Closet & Wardrobe Detailing
Custom layouts for master closets, walk-ins, reach-ins, and built-in wardrobes, organized by function, optimized for storage, and drafted to exact fit.
Detailed Cabinet Joinery & Construction Specs
We include all necessary cabinet details, such as dado joints, back panel construction, door styles, shelf pin placement, and hardware specs.
Material & Finish Coordination
Drawings are annotated with finish legends, color codes, and edge-banding specifications for a seamless production handoff.
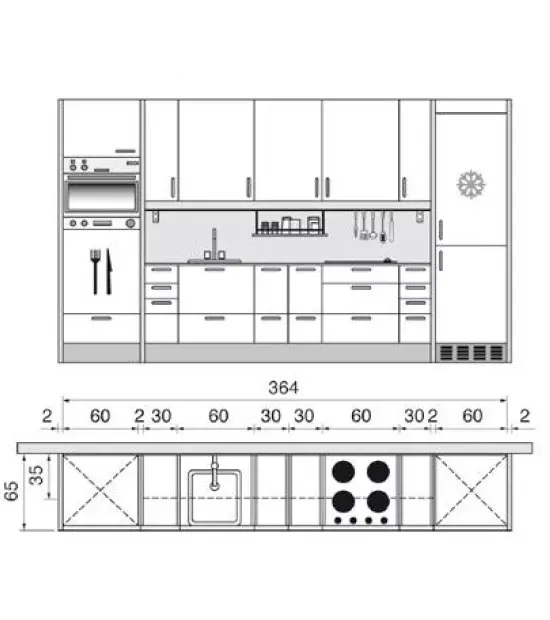
More Details
How we did it 🙂
At Draw Stick, we provide accurate and timely construction estimates that help builders, contractors, and developers make confident project decisions. Our step-by-step process ensures clarity, reduces risk, and keeps your project aligned with budget goals.
Every great structure begins with a smart estimate.
From material takeoffs to complete cost breakdowns, we support construction professionals across the U.S. with dependable estimates that drive results, on paper and on site.
