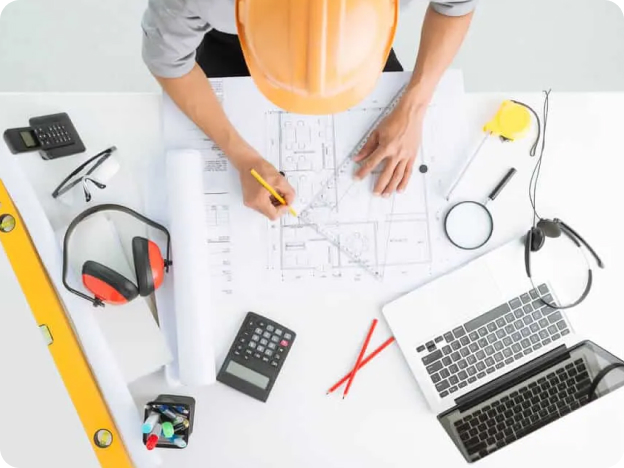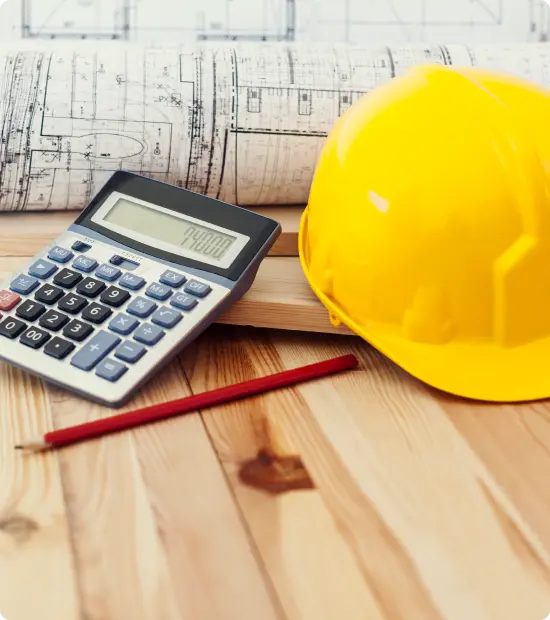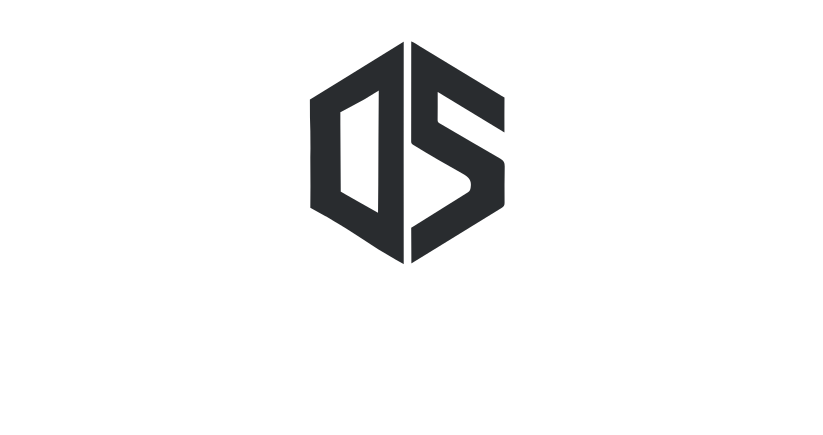Who We Are?
In the world of construction, success starts with accuracy. DrawStick specializes in accurate construction estimating services, including electrical, HVAC, plumbing, and mechanical estimating. We provide estimates that eliminate uncertainty, making sure your project stays within budget and on schedule. With our expertise, your project’s success is built on dependable, clear estimates from start to finish

What Makes Us the Best Choice
Advanced Estimating Tools
From 3D modelling to Cost Analysis tools, our technology minimizes errors and enhances accuracy. With the right tools at our disposal, your project is set for success, every time.Industry-Specific Expertise
We bring deep knowledge of the specific requirements each project demands. Our experience across diverse construction sectors means we understand the unique challenges.Fast and Reliable
Time is money, especially in construction. We provide quick services on all estimates without compromising accuracy. You can rely on us to deliver clear, effective cost breakdowns.Construction Estimating Services
Electrical Estimating
Just think about a world where electrical costs are always under control. With our Electrical Estimating Services, you can make that a reality! Whether you’re installing wiring, outlets, or lighting, we break down every cost to give you the most accurate picture of what to expect. No surprises, just Electrical Estimating Services that guarantee your project stays on budget and on track.Mechanical Estimating
Mechanical systems are the backbone of any building project, and getting the numbers right is essential. Our Mechanical Estimating Services ensure accurate estimating for mechanical components. We ensure you get the most reliable Mechanical Estimating Services, so your project’s budget stays intact and your systems work perfectly.Painting Estimating
Give your project a fresh coat without the sticker shock. With our Painting Estimating Services, we provide accurate breakdowns for both interior and exterior painting jobs, accounting for everything from labor to materials. Get clear, reliable Painting Estimating Services that keep your costs manageable and your project looking great.Millwork Estimating
For custom woodwork that’s both beautiful and pocket-friendly, accuracy is the key. Our Millwork Estimating Services deliver accurate cost estimates for everything from cabinets to intricate trims and custom wood designs. We take into account every detail of your millwork project, giving you reliable Millwork Estimating Services that ensure your vision is brought to life on budget.Electrical Estimating
Just think about a world where electrical costs are always under control. With our Electrical Estimating Services, you can make that a reality! Whether you’re installing wiring, outlets, or lighting, we break down every cost to give you the most accurate picture of what to expect. No surprises, just Electrical Estimating Services that guarantee your project stays on budget and on track.HVAC Estimating
Perfect climate control begins with perfect estimates. Our HVAC Estimating Services provide you with detailed, accurate cost projections for heating, ventilation, and air conditioning systems. From equipment costs to labor and installation, we make sure every detail is covered with reliable HVAC Estimating Services that keep your project on schedule.Concrete Estimating
Concrete is the foundation of your building project, so let’s lay the right financial foundation too. At drawstick, our Concrete Estimating Services give you clear and reliable estimates for all types of concrete work, from foundations to slabs and sidewalks. With our Concrete Estimating Services, you will get every cost, from materials to labor, guaranteeing you stay within budget and your project goes off without a hitch.Drafting Services
Millwork Shop Drawing Services
Imagine having every millwork detail perfectly planned before a single cut is made. With our Millwork Shop Drawing Services, you get precise, professional drawings that bring your cabinetry, furniture, and interior woodwork ideas to life. We cover every measurement, material, and connection to ensure smooth production. No confusion—just crystal-clear millwork plans that keep your project accurate and efficient.Cabinet Shop Drawing Services
Picture your cabinetry projects running flawlessly from concept to completion. Our Cabinet Shop Drawing Services provide detailed, accurate, and build-ready drawings for custom cabinets, casework, and storage units. Every dimension, joint, and material is clearly defined to ensure precision in fabrication and ease in installation. Get cabinetry plans that eliminate guesswork and deliver exceptional results every time.Residential Drafting Services
We provide precise and code-compliant residential drafting services tailored to meet your design and construction needs. Whether you’re planning a new home, renovation, or addition, our team delivers detailed floor plans, elevations, and sections. We ensure every drawing is accurate, easy to interpret, and ready for permit submission or construction. Trust us to bring your residential vision to life with clarity and precision.Kitchen Cabinet Drawing Services
Transform your kitchen vision into precise cabinet drawings.We provide detailed, custom layouts for accurate fabrication and installation.
Perfect for designers, contractors, and homeowners alike.
Ensure flawless execution with professionally drafted cabinet plans.
Optimize space, function, and aesthetics with expert design support.
Delivered in ready-to-use formats for seamless project integration.
Wall Panel Detail Drawing
We provide precise and code-compliant wall panel detail drawings tailored to meet your design and construction needs. Whether you’re working on residential, commercial, or interior wall systems, our team delivers accurate sections, elevations, and connection details. Each drawing is crafted to ensure structural clarity, ease of installation, and adherence to building codes. Trust us to support your project with documentation that simplifies construction and enhances precision.Construction Services

Why We’re the Trusted Choice for Your Estimating Needs
When it comes to your project, we know that accuracy and reliability are non-negotiable. That’s why DrawStick combines years of experience, advanced estimating tools, and a passion to provide estimates you can trust.
With over 13 years of expertise, advanced technology, and a team that lives and breathes accuracy, we turn complex cost breakdowns into simple, clear insights. When you choose us, you are not just getting numbers, you are gaining a partner who cares about your project as much as you do.
So, whether you’re managing a large commercial build or a cozy home renovation, we provide accurate estimates that keep your project on time, on budget, and stress-free.
Commercial Estimating
For large-scale projects, DrawStick provides reliable commercial estimates that ensure your business stays on track financially. From office buildings to retail spaces, we handle the complexities of commercial estimating, providing clear, actionable cost breakdowns that keep your project within budget.Residential Estimating
Whether it’s a new home build or a renovation, we specializes in residential estimating services that make planning easy. We break down every detail, from materials to labor, making sure your residential project stays on track. Our goal is to keep it within budget and on schedule.Get in Touch
Reach out today, and our team will provide the insights and support you need to move forward. We’re excited to partner with you on your next project!
Contact Details
Phone
+1 484-428-5301Address
113 N Union AVE, Lansdowne PA 19050, Pennsylvania, United States
Frequently Asked Questions
If you are planning a construction or renovation project, an accurate estimate can make all the difference. Whether it’s a small home improvement or a large commercial build, our estimates provide the clarity you need to make informed decisions and avoid costly surprises.
Absolutely! Even if your project is in progress, we can step in and provide an accurate estimate based on the current scope and any changes. It’s never too late to ensure your project stays on budget and on track.
We pride ourselves on accuracy! Our team uses advanced tools and years of expertise to provide highly accurate estimates, giving you the confidence to move forward without second-guessing the costs.
We went beyond analyzing numbers; we broke down every detail. From electrical wiring to HVAC systems, we provide customized, reliable estimates that help your project
Yes! Whether you’re building a skyscraper or renovating a kitchen, we specialize in both commercial and residential estimating. We adapt our approach to the unique scale of your project, guaranteeing that every cost is accurately assessed.
We aim for complete accuracy, but we also know that surprises happen in construction. If anything changes along the way, you will be the first to know! We will update you with the revised costs so you’re always in the loop, without any unexpected shocks.
From residential upgrades to complex commercial builds, we specialize in every kind of construction. Electrical, plumbing, HVAC, concrete, no matter the scope, we deliver accurate, reliable estimates customized to your needs.
We know that time is money, so we make sure to get your estimate to you as quickly as possible. Typically, we will have your detailed breakdown ready within ________ business days.

